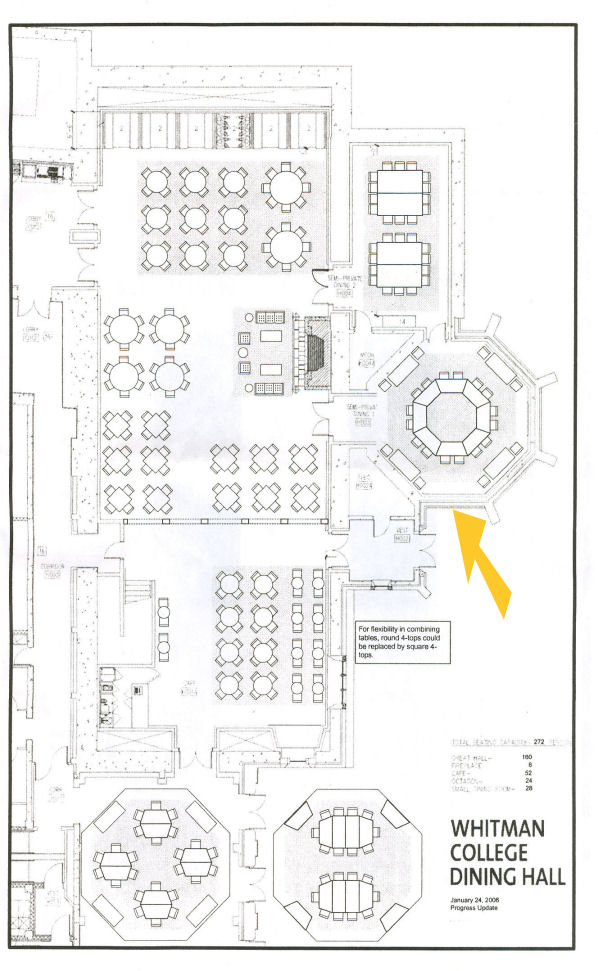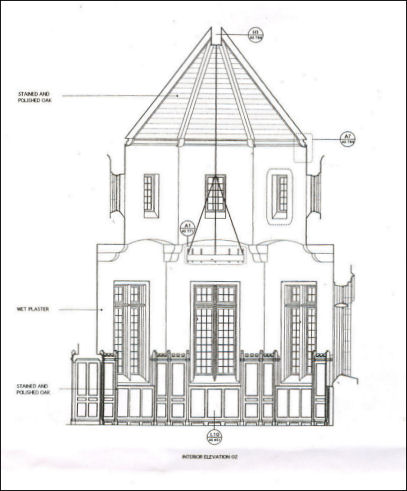 |
Whitman College and the Class of '72 Dining Room
Please click on the image below to be taken to a gallery of Whitman College pix taken on 9/27/07. Your Webmaster's personal opinion is that the University and architect did a wonderful job of visually and physically integrating this major new structure into the heart of the campus. For example, there are "chimneys" that match those of much older buildings, but they are used for ventilation, not fireplaces. I've included shots of Blair and Lockhart as a quick reference/reminder. Emily and I noted that many of the carved "decorations" on these buildings are just black blobs, sorely in need of cleaning.
And the food! As you will see, this is not your father and mother's steam tray. Chefs prepare the food on site, to order. Or the kids assemble the meal themselves. And students may have just about anything they want.
The Class of '72 Dining Room is, as they say, a magnificent "space." Other classes have contributed other spaces, but I really think that "our" dining room" is the standout. I majored in English, not architecture. But as Emily and I strolled through Whitman, we both said "Yes, yes, a thousand times yes! They did it right." --A. G.
Princeton celebrates Whitman College opening with lecture, dedication Sept. 26-27(University Press Release) The fences that surrounded the Whitman College construction site for more than three years were removed in August to welcom this year's students, and this month Princeton will celebrate the completion of the project with other members of the community in a two-day series of events. The University plans to mark the opening of Whitman College with a public lecture by design architect Demetri PorphyriosWednesday, Sept. 26, followed by a dedication ceremony for the campus community Thursday, Sept. 27. An open house is planned for Wednesday, Oct. 10, for members of the campus community interested in touring Whitman College. Constructed to complement the Collegiate Gothic style of dormitories on the west end of campus, Whitman is the University's sixth residential college, but the first to be built as a single project. Its completion launches Princeton's four-year residential college system. "Whitman College embraces through its design a commitment to the seamless integration of residential, academic and social life," Princeton President Shirley M. Tilghman said. "It is a remarkable place to live and learn, distinctive not only for its towers and stonework, but also for the educational experiences it will offer generations of Princeton students." In the 25-year-old system of two-year residential colleges, juniors left behind the close-knit academic and recreational life offered in the colleges to move to upperclass housing. Juniors and seniors now have the opportunity to maintain close ties to their colleges throughout all four years of their Princeton careers. Porphyrios, founder and principal of the London-based firm Porphyrios Associates, designed Whitman to ensure that its form would enhance its function. He is scheduled to share his insights and design philosophy about the project in a lecture titled "Tradition and Modernity: The Making of Whitman College" at 4:30 p.m. Sept. 26 in McCosh 50. The talk is free and open to the public. "I believe that the inspiration for a project derives always from the context -- social, cultural, architectural and constructional," Porphyrios said. "Architecture always deals with the interpretation of the site and of precedent works." Porphyrios believes that, while Collegiate Gothic was introduced in America in the 20th century, "it is not meant to remind us of that century," he said, "but of the educational values and aspirations of collegiate academic life. "Architecture Dean Stan Allen plans to introduce the lecture by Porphyrios, who is a 1980 Princeton alumnus with a doctoral degree from the architecture school. "People have been following the project from the other side of the construction fence with a lot of anticipation," Allen said. "The lecture is an opportunity for Porphyrios to place Whitman College in the context of his larger thinking and practice. What was significant about the selection of Porphyrios in the first place was his reputation for working not only with the image of Collegiate Gothic, but with the actual built reality of a Collegiate Gothic building today." The day after the architect's lecture, on Sept. 27, Porphyrios plans to join Tilghman at 4:30 p.m. in delivering remarks to members of the campus community at a tent ceremony in the South Courtyard of Whitman College. Meg Whitman, president and chief executive officer of eBay, and University Trustee Peter Wendell, class of 1972, also will speak about the project. In addition, Pope (Chip) McCorkle, a junior and a resident of Whitman College, will deliver remarks. The college is named for Whitman, a graduate of the class of 1977, and her family. The family donated $30 million toward the project. "Princeton inspired me to think in ways that have guided me throughout my life," Whitman said. "I'm pleased that my gift will have a lasting impact on Princeton students for generations to come." Some of the individual dorms of Whitman College -- Fisher Hall, Lauritzen Hall and Murley-Pivirotto Family Tower -- are named in recognition of gifts made by other families and groups that supported the project. In addition, Hargadon Hall honors former Dean of Admission Fred Hargadon on behalf of a group of trustee donors, and 1981 Hall recognizes donors from the graduating class of 1981. The project cost for Whitman College was $136 million. Members of the news media interested in attending the Sept. 26 lecture by Porphyrios or the Sept. 27 dedication ceremony should contact the Office of Communications no later than 5 p.m. Thursday, Sept. 20, to secure seating. E-mail commpro@princeton.edu. Please be advised that seating is extremely limited. Here's the link to the main Whitman College page: http://www.princeton.edu/rc/map/whitman/   The design of the interior calls for stained and varnished oak panelling, "wet plaster" walls, and a floor of bluestone. |
 |


